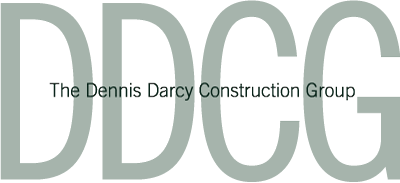Manhattan Center
12,000 s.f. Live Audience Television Studio
Midtown, New York City
Architect and Designer: Lawrence Group Associates
Manhattan Center’s Studio One includes a 175-person audience sound stage, five dressing rooms, two make-up and hair stations, a kitchen area, an HD control room, and a 5.1 audio room. Construction took place over five floors and included a four floor elevator shaft, eighty tons of air handling equipment, and a 2,300 square foot floated Dex-o-tex studio floor.
Other Projects
- Cabin Editing Company
- Barking Owl
- Sterling Sound
- MCS Studio – 7
- Transit Wireless
- Honeymix
- SongLoft
- Arcade Edit
- The Mill
- Al Jazeera America Studios
- Bonati Mastering
- The Sound Distillery
- Outside Edit & Design
- Post Factory
- Gigantic Studios/Gray-Krauss
- Democracy Now!
- Beatstreet Productions
- Elias Arts
- Mad River Post
- Color Studio





